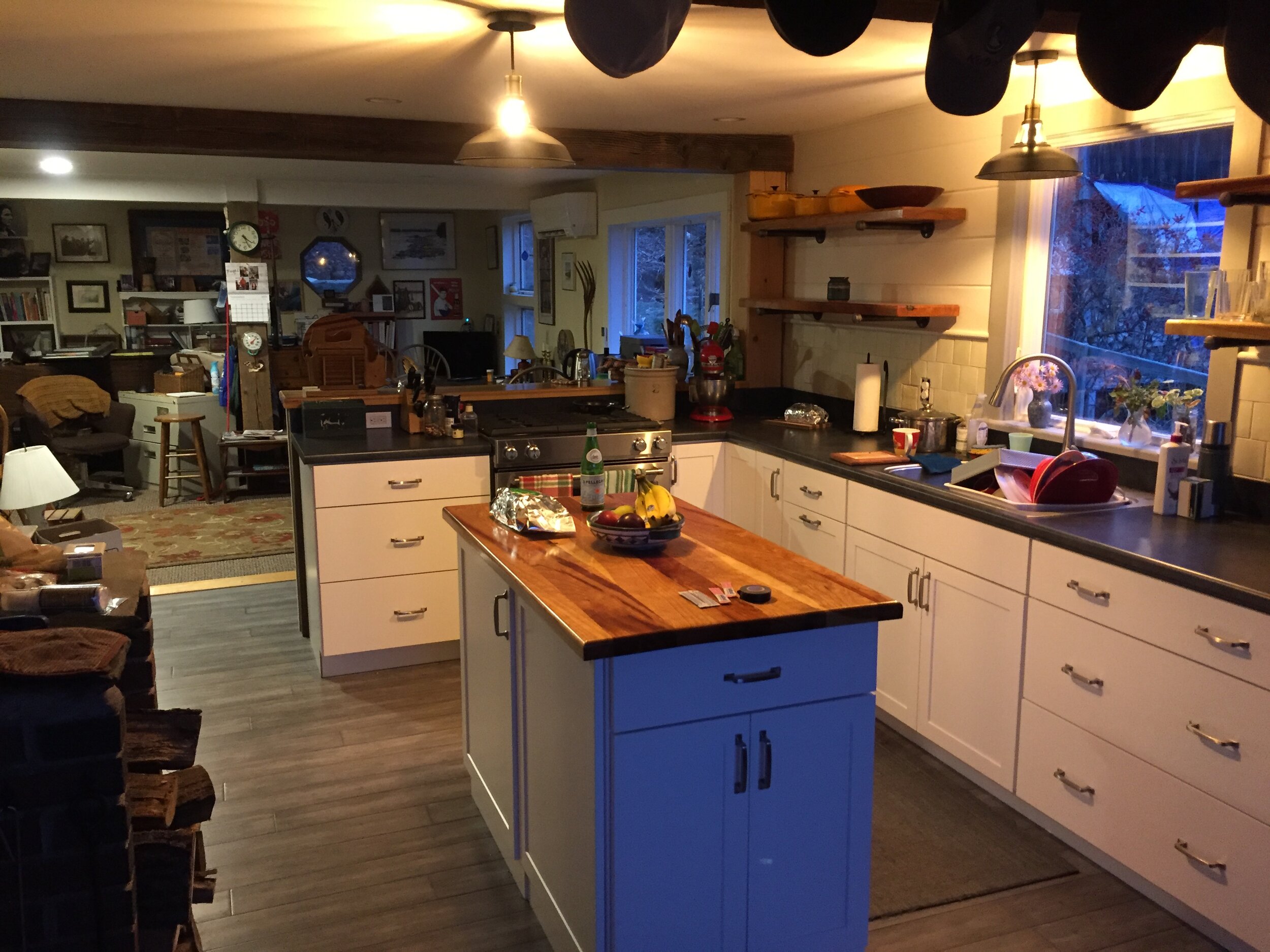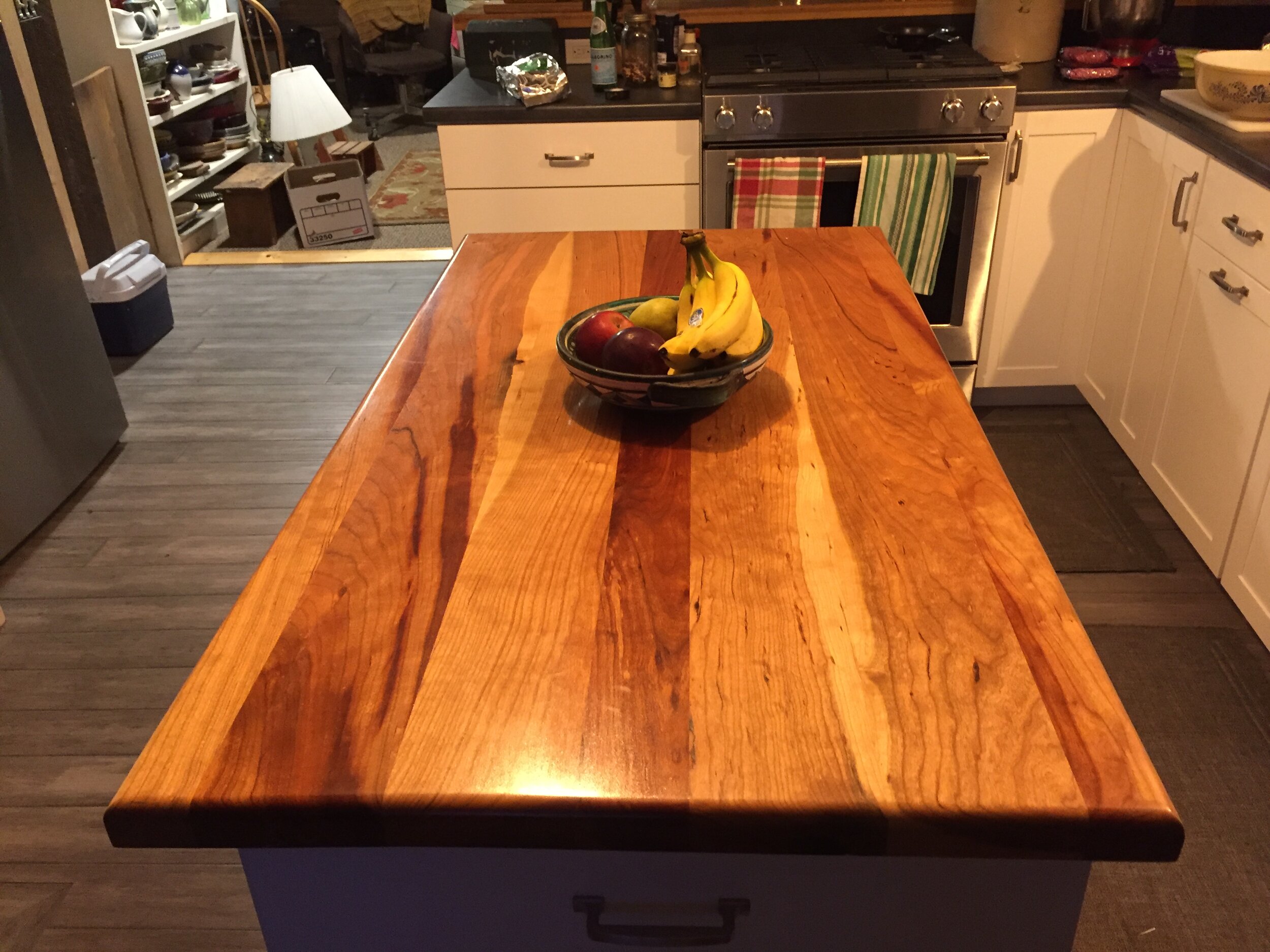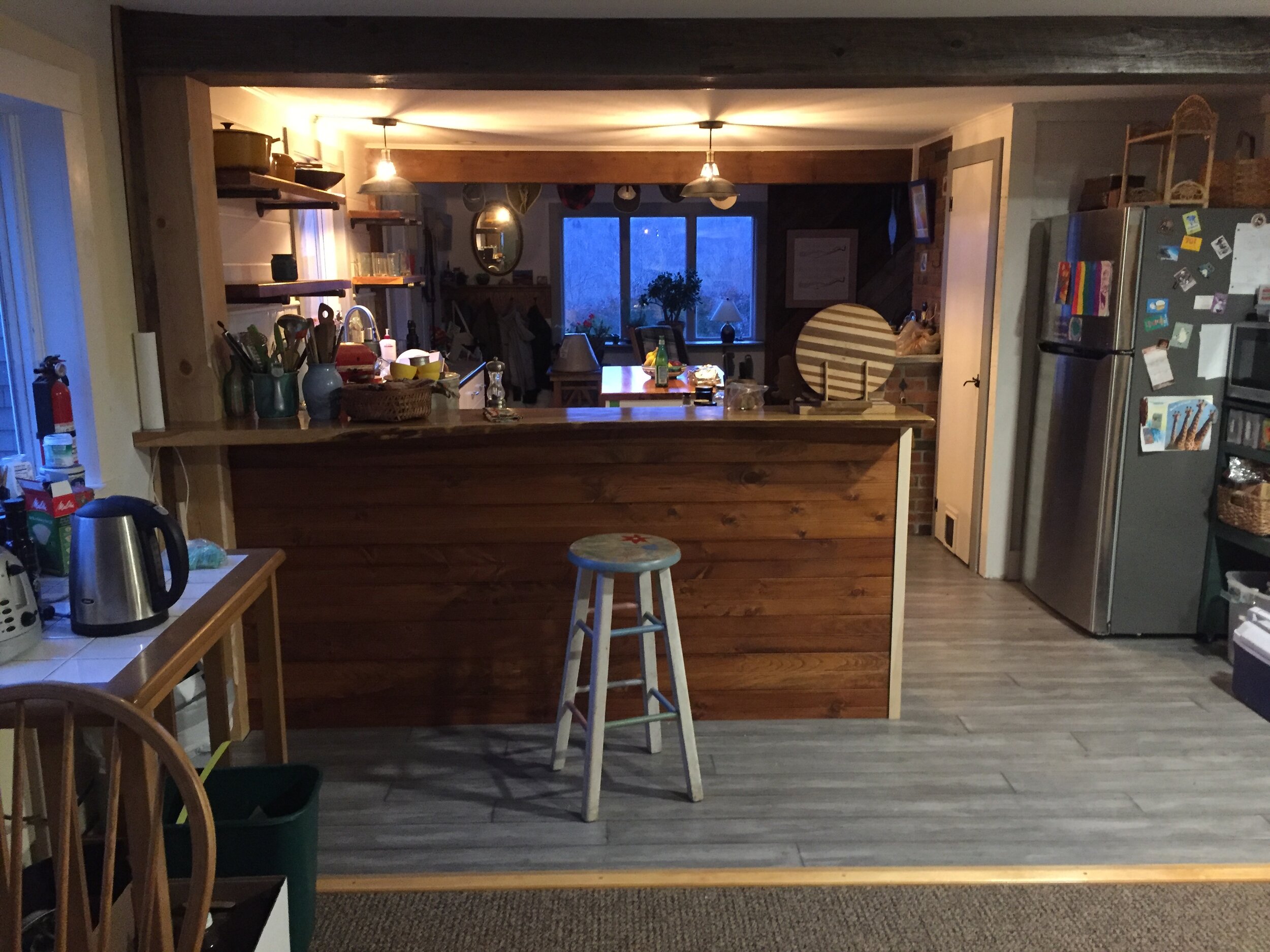
Kitchen Renovation Project
This project called for opening the existing kitchen to the adjoining back room which then retained its function as music room / den, but also became the new dining room. Challenges included replacing a supporting wall with a beam capable of carrying the load, and creatively accommodating a slight change in the floor height.
Project components: new kitchen window, re-insulated outside wall, removed ceiling to re-wire for new lights and insulated (for sound) and re-sheet-rocked ceiling, removed old oak flooring and replaced with new bamboo flooring, new counters, island, and breakfast bar. Upper outside wall was tiled, then cherry shelves added. New stove, new sink.
This project involved removing a supporting wall to open to a more recent addition.
New timber posts support a beam. Below the frame for the eventual breakfast bar.
Before new cabinets are installed, new flooring is laid down.
The new cabinets await formica tops. The island is topped with a cherry top custom created from a cherry tree grown on the premises. The same cherry is used for the shelves and breakfast bar.










